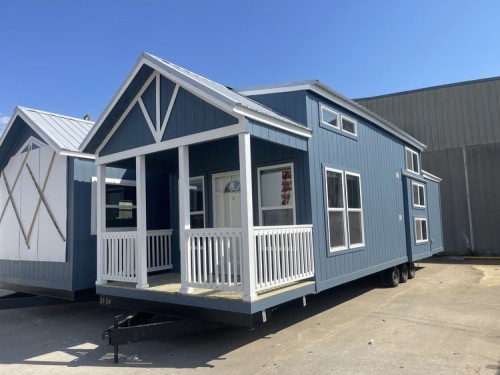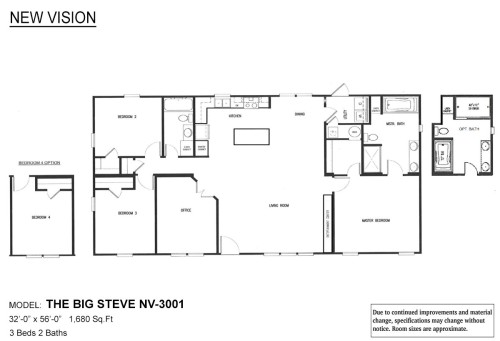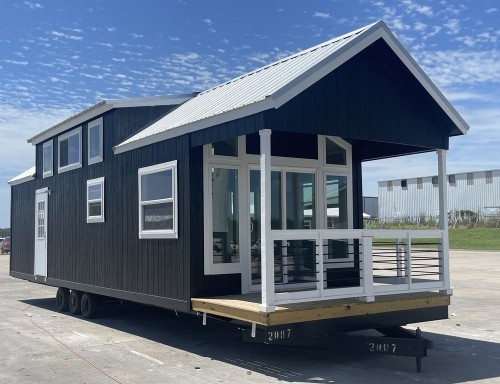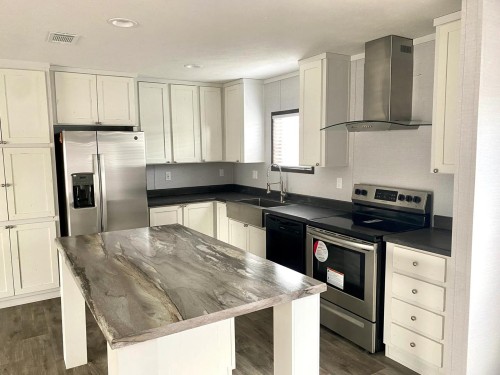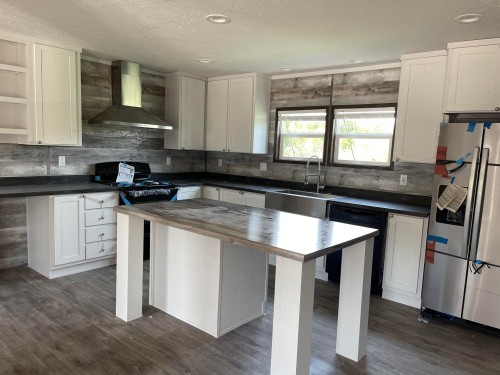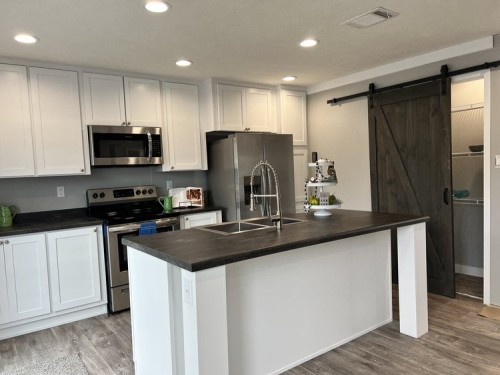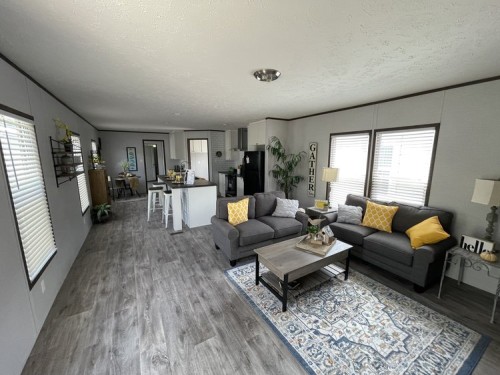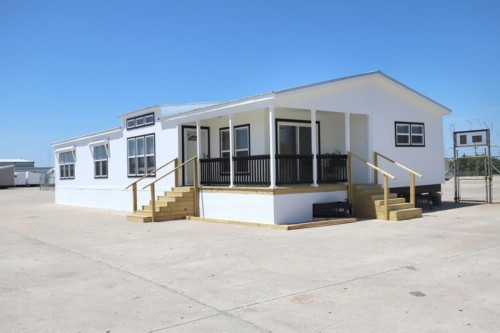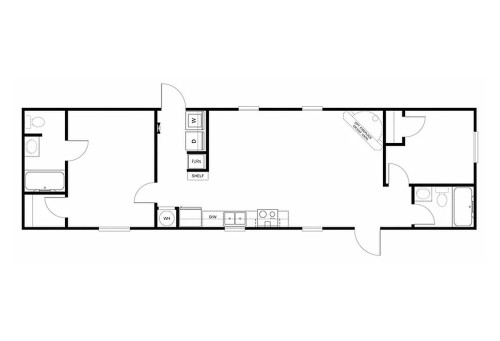-
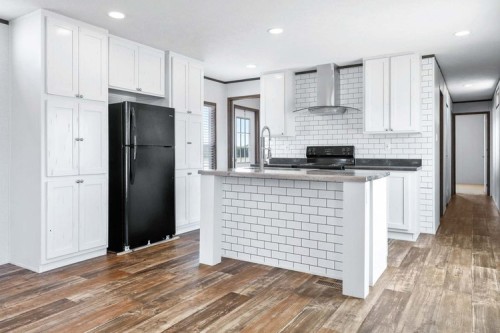
Affordable quality-built family home features office or optional fourth bedroom, spacious living room open to bright modern island kitchen, designated utility/laundry room, privately located large master bedroom with walk-in closet, glamorous ensuite boasting comforting platform soaking tub, stall shower, linen cabinet and “his” and “hers” sink vanities, king size secondary bedrooms and an abundance of storage capacity throughout this well designed home.
BEDS: 3 SQ FT: 1,216
BATHS: 2 W X L: 16′ 0″ x 80′ 0″

-
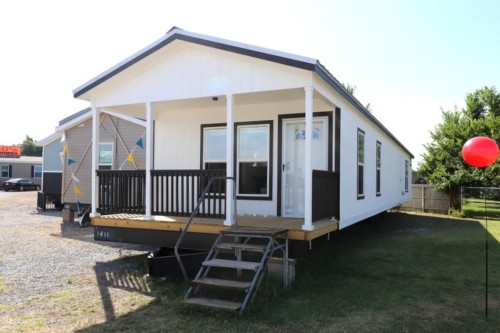
Well crafted two bedroom home with integrated covered porch entry into spacious living room, large bright kitchen with lots of cabinets and countertop space, king size bedroom with ample wall space for preferred furniture placement, two well designed modern baths.
BEDS: 2 SQ FT: 990
BATHS: 2 W X L: 16′ 0″ x 70′ 0″

-
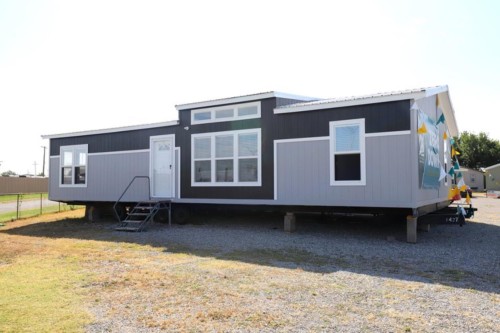
This is a smaller to mid-sized 3 Bedroom/2 Bathroom double wide with a unique floorplan that you don’t see very often. The kitchen and dining room are in the front corner of the home which makes the exterior view amazing by having more windows to look through. One of the most impressive features of this home though is the Livingroom. Normally a smaller home will also have a small living area but that is not the case in this home. The Living Room is very large and features a built in entertainment center to accommodate a large Flat Screen TV. This is one of the most popular floorplans in the New Vision line-up
BEDS: 3 SQ FT: 1,320
BATHS: 2 W X L: 28′ 0″ x 52′ 0″


