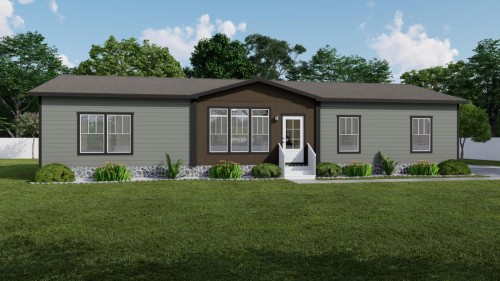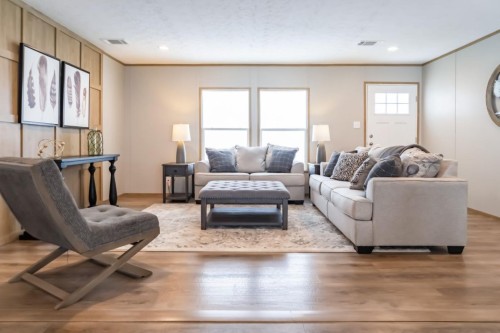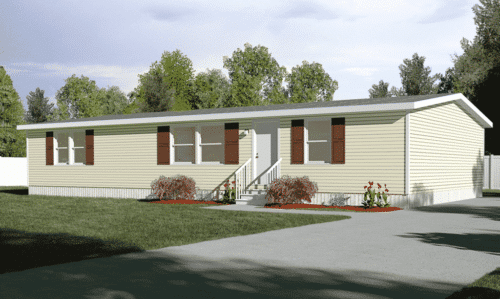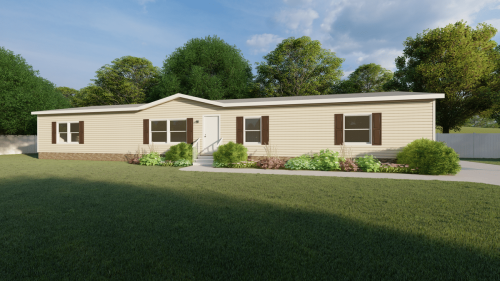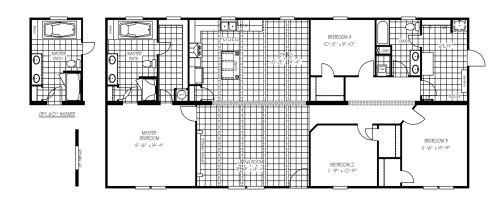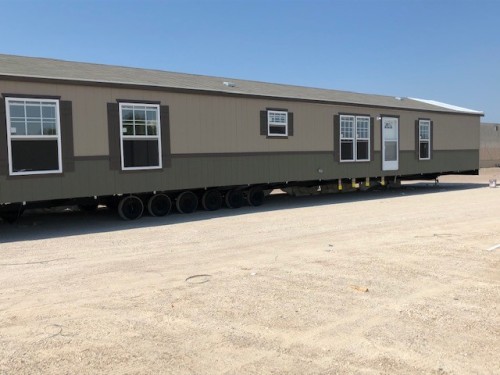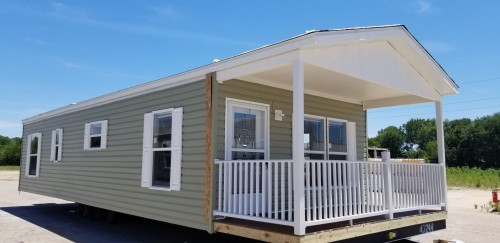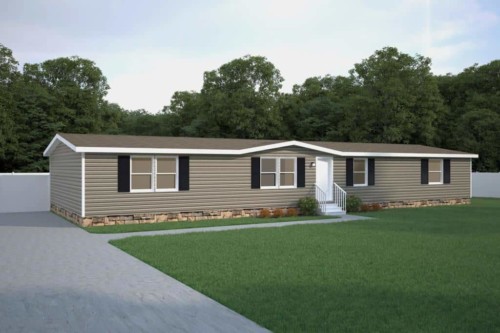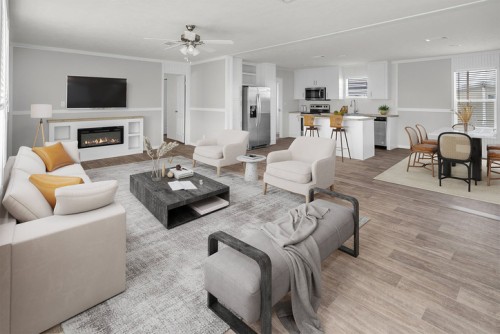
-
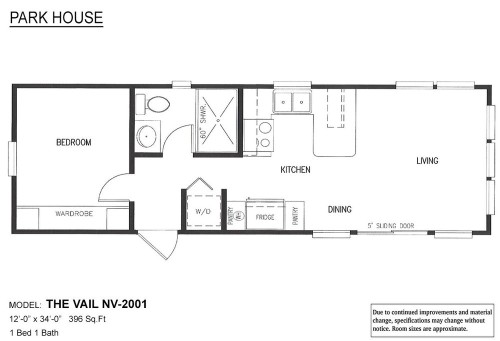
Bright well planned park model features lots of windows allowing natural light to permeate the entire interior of home, including spacious living room, beautiful high function kitchen with an abundance of countertops, cabinets and storage capacity, king size bedroom and modern roomy bath boasting one piece 60” walk-in shower.
BEDS: 1 SQ FT: 396
BATHS: 1 W X L: 12′ 0″ x 34′ 0″
-
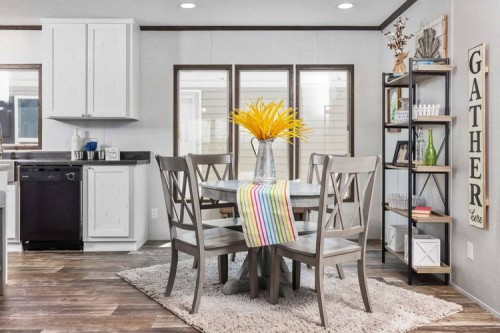
The Whitehaven is one of our most popular homes available! This home features a wide open floorplan with plenty of room to entertain and support large gatherings. The entire home was beautifully designed to cover every basis including a large utility room with freezer space, a desk/study area in the hallway, a spacious walk-in closet as well as a large master bathroom. This is the perfect mid-sized home that is loaded with options at a fraction of the price of similar models from other manufacturers.
BEDS: 3 SQ FT: 1,530
BATHS: 2 W X L: 28′ 0″ x 60′ 0″

-
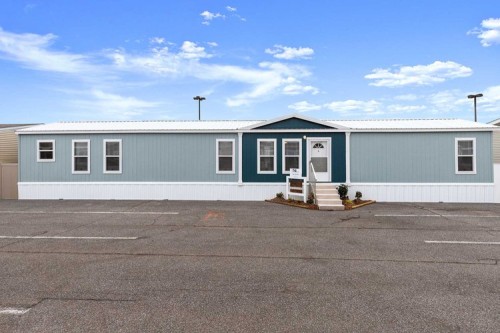
Value oriented single section, family preferred easy flow floor plan with zero wasted hallway space, master bedroom and ensuite featuring platform soaking tub, stall shower and dual sinks privately located away from guest bedrooms and second bath, with spacious living and beautiful well-equipped kitchen at center of floor plan layout, laundry/utility room at rear exit door.
BEDS: 3 SQ FT: 1,216
BATHS: 2 W X L: 16′ 0″ x 80′ 0″


